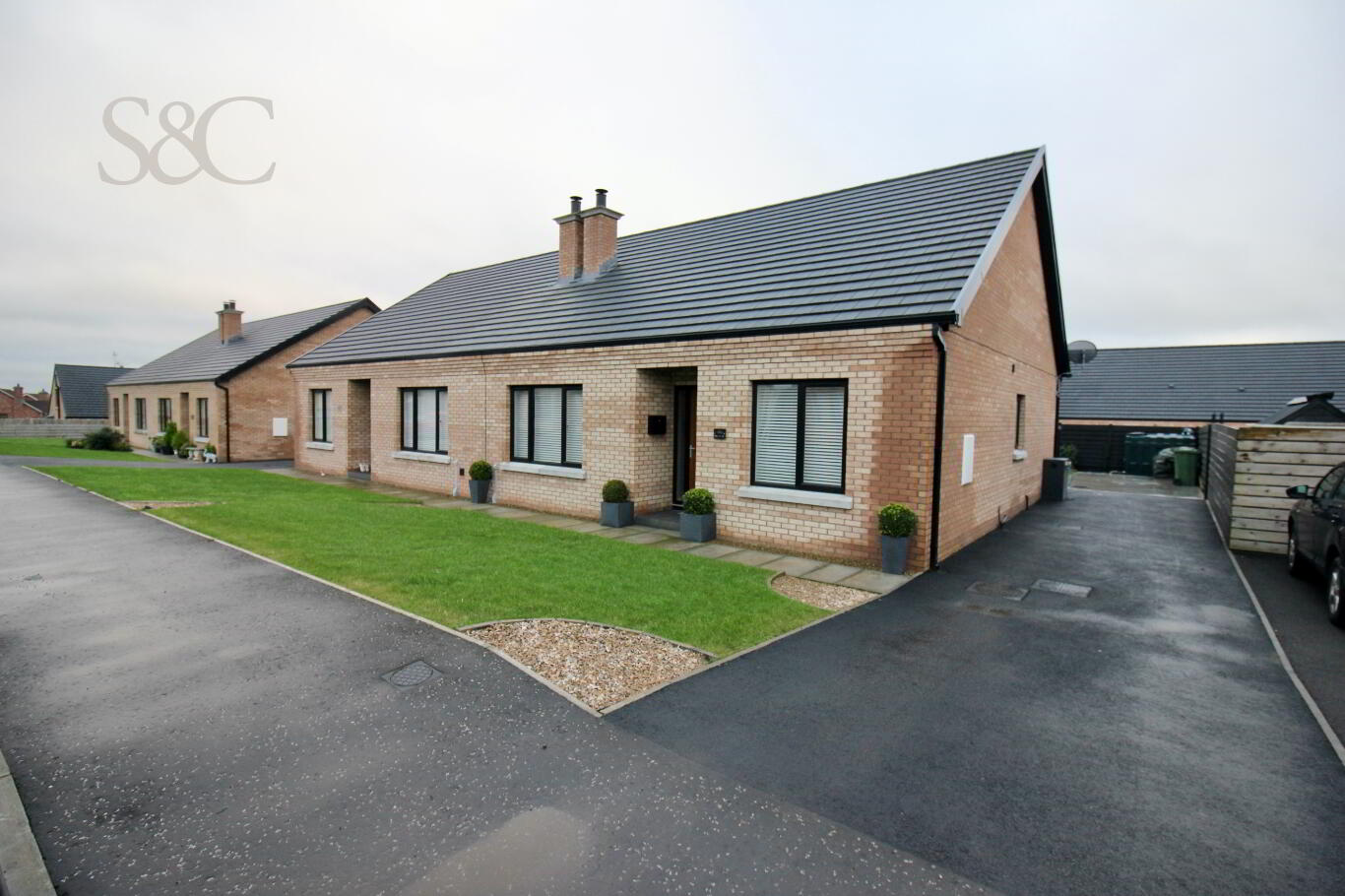Accommodation
Entrance Hall
Composite front door, white internally and Oak effect to outside. Tiled flooring, which continues into Kitchen/Lounge area. Access to all rooms. Storage cupboard & hotpress with shelving. Access to roof space with pull down ladder. Ceiling height throughout the bungalow is 2.66m / 8’9. White panel internal doors throughout.
Lounge/Kitchen/Dining
12’8@wp x 32’3, (3.87@wp x 9.82 m)
Open plan Lounge/Kitchen/Dining from front to back of bungalow, (32’3 - 9.82 m). Lounge with Stanley stove, hearth and wooden mantle. Central light. Tiling continues from hall through this whole area.
Range of high and low level units grey high gloss Kitchen units with built in Nordmende electric oven with microwave above. Nordmende ceramic touch control Hob. Stainless steel effect extractor fan. Integrated Nordmende Dishwasher, AWM & Fridge/Freezer. Spot lights. Double french style uPVC doors opening onto extensive paved area.
Bedroom 1, (front)
9’7 x 12’1, (2.93 x 3.69m)
Carpet flooring. This room is suitable as a reception room, with lower level front window.
Bedroom 2, (rear)
9’9 x 7’2, (2.99 x 2.20 m)
Carpet flooring.
Bedroom 3, (rear)
9’9 x 10’3, (2.99 x 3.13 m)
Carpet flooring.
Shower Room
9’5 x 6’1, (2.88 x 1.87 m)
White suite comprising feature grey Vanity Unit with mirror above and feature tiling. WC. Shower tray, 4’6 - 1.37m in length with drench shower head. Part tiled walls and fully tiled floor. Chrome tower rail. Spot lights.
EXTERIOR
Lawn to front with feature pebbled inserts. Front step to enclosed area, with uPVC roof panel and spot light. Black exterior uPVC windows with oak effect front door. Extended side tarmac driveway, leads to concrete area/base for future shed, with power and water services left. To rear boundary is oil tank and area for bin storage. Lawn, paving with feature hedging, white painted wall to upper area with lighting, porcelain tiling and access to Kitchen via French Doors. Outside tap & sensor lighting. Black landscape style fencing.
RATES
We are advised by Land & Property Services that the Rates in the current year 2024/2025 are £859.27.
TRAVELLING TIMES
Approx. Travelling Times from subject property to:
- Gilford, Situated in Gilford
- Portadown 15 Minutes
- Waringstown 11 Minutes
- Lurgan 15 Minutes
- Banbridge 13 Minutes
- Belfast 42 Minutes
- Belfast Intern. Airport 36 Minutes
- Dublin Airport 1 Hour 22 Minutes
Disclaimer notice applicable to all properties on this website
Misrepresentation Act 1967 \ Consumer Protection from Unfair Trading Regulations 2008 and the Business Protection from Misleading Marketing Regulations 2008.Every care has been taken with the preparation of these Particulars but complete accuracy cannot be guaranteed.
All Dimensions are approximate.We have not tested any apparatus, equipment, fixture, fittings or service and so cannot verify they are in working order, fit for their purpose, or within ownership of the sellers. Items shown in photographs are NOT included unless specifically mentioned in writing within the sales particulars. They may however be available by separate negotiation with the vendor.
These details are prepared as a general guide only, and should not be relied upon as a basis to enter into a legal contract, or commit expenditure. An interested party should consult their own surveyor, solicitor or other professionals before committing themselves to any expenditure or other legal commitments.
Stevenson & Cumming will not be responsible for any verbal statement made by any member of staff, as only a specific written confirmation should be relied upon.
Misrepresentation Act 1967 and Consumer Protection Regulation
These details are prepared as a general guide only, and should not be relied upon as a basis to enter into a legal contract, or commit expenditure.Any interested party should consult their own surveyor, solicitor or other professionals before committing themselves to any expenditure or other legal commitments.
If any interested party wishes to rely upon any information from the agent, then a request should be made and specific written confirmation can be provided.
Stevenson & Cumming will not be responsible for any verbal statement made by any member of staff, as only a specific written confirmation should be relied upon.
Stevenson & Cumming will not be responsible for any loss other than when specific written confirmation has been requested.

